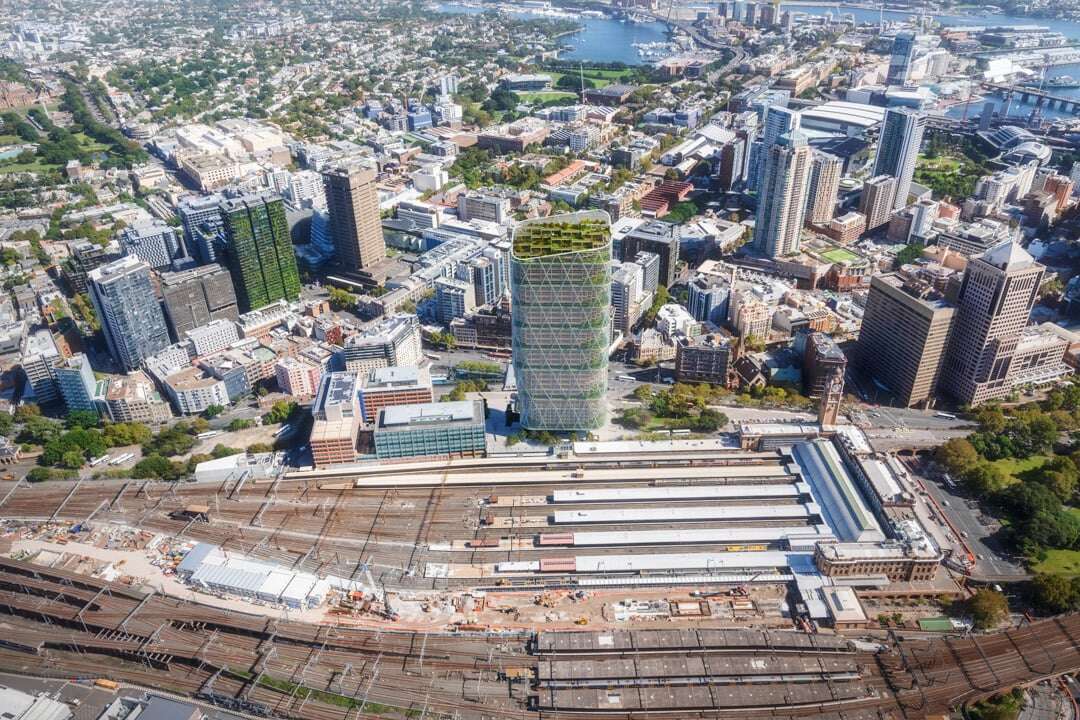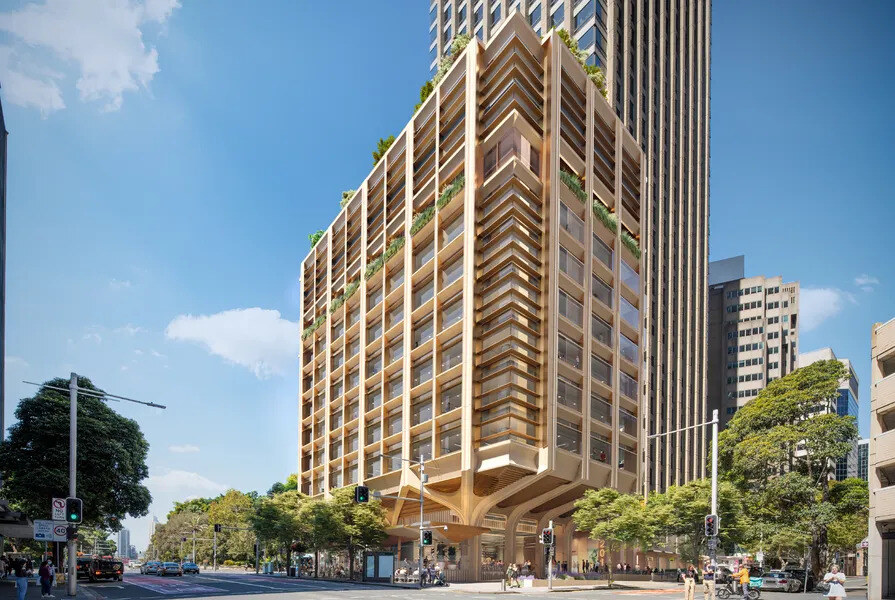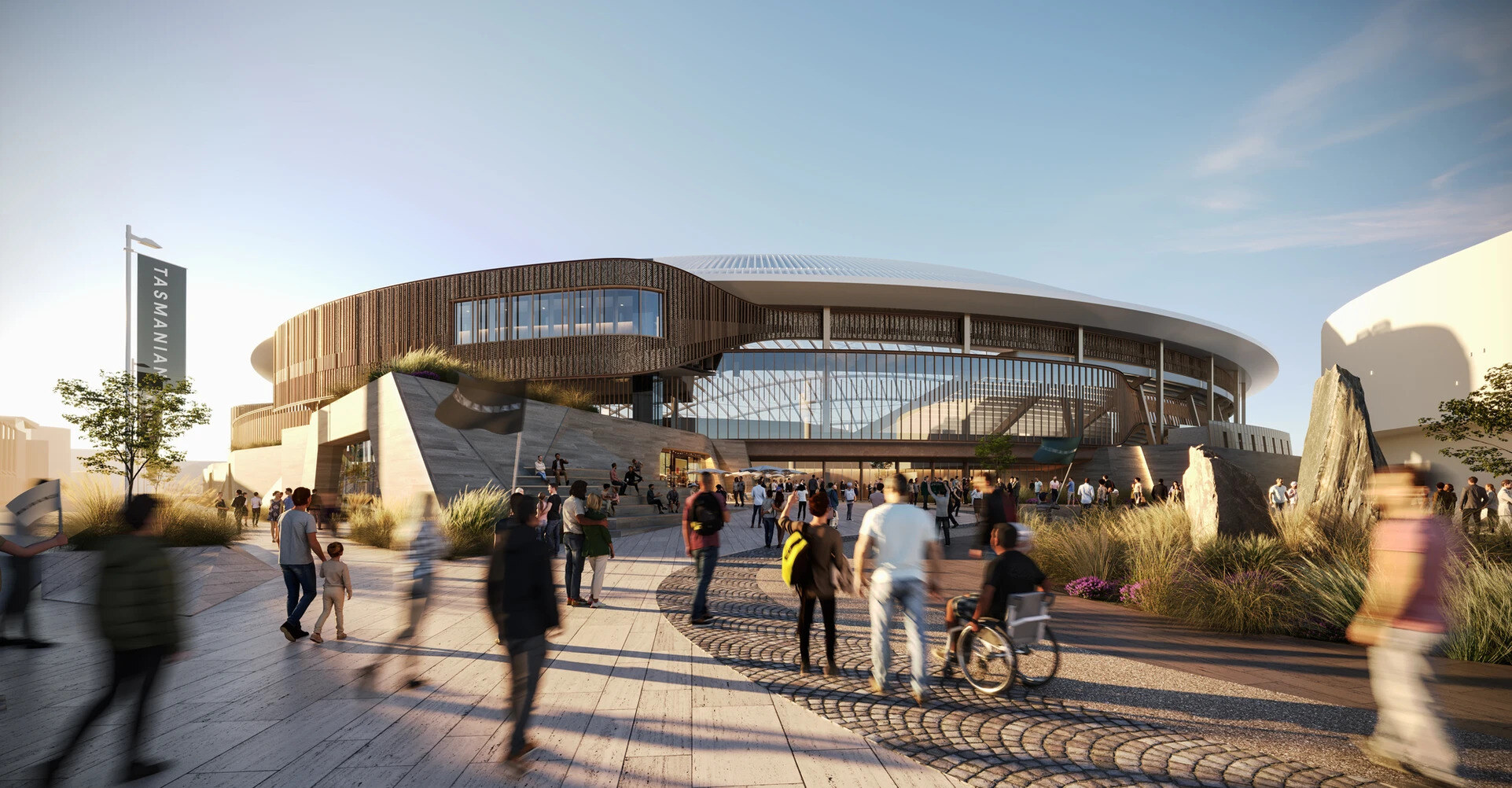
Client
Buildcorp
Service
Project Planning & Scheduling
Sector
Commercial
Similar Projects
Free consultation

Get in touch with our friendly team of programming and scheduling specialists to discuss your upcoming construction project.




